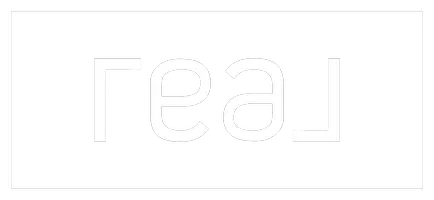3961 Macmillan Val Caron, ON P3N1H9
OPEN HOUSE
Sun Apr 27, 2:00pm - 4:00pm
UPDATED:
Key Details
Property Type Single Family Home
Sub Type Freehold
Listing Status Active
Purchase Type For Sale
MLS® Listing ID 2121699
Style 4 Level
Bedrooms 4
Originating Board Sudbury Real Estate Board
Property Sub-Type Freehold
Property Description
Location
Province ON
Rooms
Kitchen 1.0
Extra Room 1 Second level 16'6\"\" x 13'10\"\" Dining room
Extra Room 2 Second level 11'10\"\" x 18' Kitchen
Extra Room 3 Third level 6'2\"\" x 7'7\"\" Bathroom
Extra Room 4 Third level 11'5\"\" x 9'4\"\" Bedroom
Extra Room 5 Third level 11'5\"\" x 9'7\"\" Bedroom
Extra Room 6 Third level 15' x 11' Primary Bedroom
Interior
Heating Forced air
Exterior
Parking Features Yes
View Y/N No
Roof Type Unknown
Private Pool Yes
Building
Sewer Municipal sewage system
Architectural Style 4 Level
Others
Ownership Freehold




